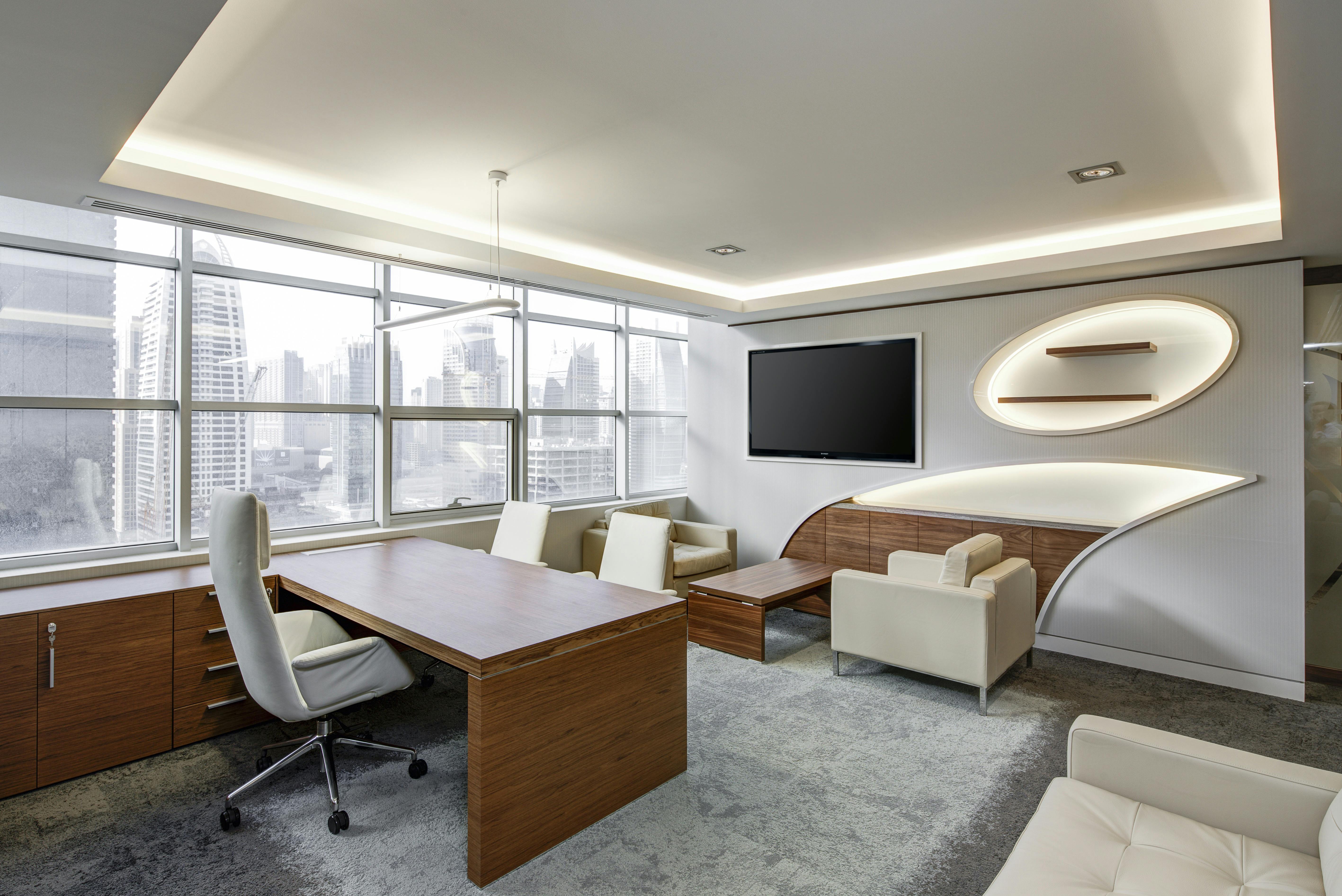
Workspace Concept & Design Strategy
Creative Planning Rooted in Brand & Function
Every workspace starts with a vision — and we help bring yours to life.
Our process begins with a custom design concept tailored to your goals, brand identity, and operational flow. We analyze your space, team dynamics, and future plans to create a design strategy that goes beyond just layout — it builds a visual and functional roadmap for a high-performing office.
Discovery sessions to understand workflow and team structure
Preliminary layout studies and ideation sketches
Visual design boards reflecting brand tone and culture
Spatial zoning recommendations for function and style
Design Boards & Visual Direction
See your space before it’s built.
Using mood boards, material palettes, and renderings, we craft visual direction early in the process to help you make confident design decisions. Whether you're planning an open office, hybrid work environment, or private office build-out, we provide concept visuals that reflect your company’s story and growth.
Custom mood boards with furniture, finishes, and lighting ideas
Color palettes aligned with your branding
2D/3D visualizations and layout diagrams
Optional client review meetings to refine direction
Collaborative Zones & Functional Flow
Balance form and flow with collaborative layout planning.
Your team’s productivity is shaped by the space they work in. We strategically map zones that encourage movement, focus, and teamwork — including huddle rooms, touchdown areas, and breakout nooks — to make sure your design supports your culture.
Layouts that support collaboration and focused work
Flexible arrangements for future growth
Traffic flow optimization for accessibility and comfort
Private, semi-private, and open work zones
Designed to Scale with You
Build a space that evolves with your business.
Our concepts aren’t just beautiful — they’re built for change. Whether you're onboarding new team members or shifting your work model, we create modular and adaptable design strategies that grow with you.
Modular configurations and phased planning
Future expansion options built into design
Scalable furniture systems
Hybrid-ready office concepts

Plan with purpose—design with vision.r path to a healthier life now.
Let’s create an intentional office layout that’s both beautiful and strategic. From first sketch to final install, we’ve got your vision covered.

