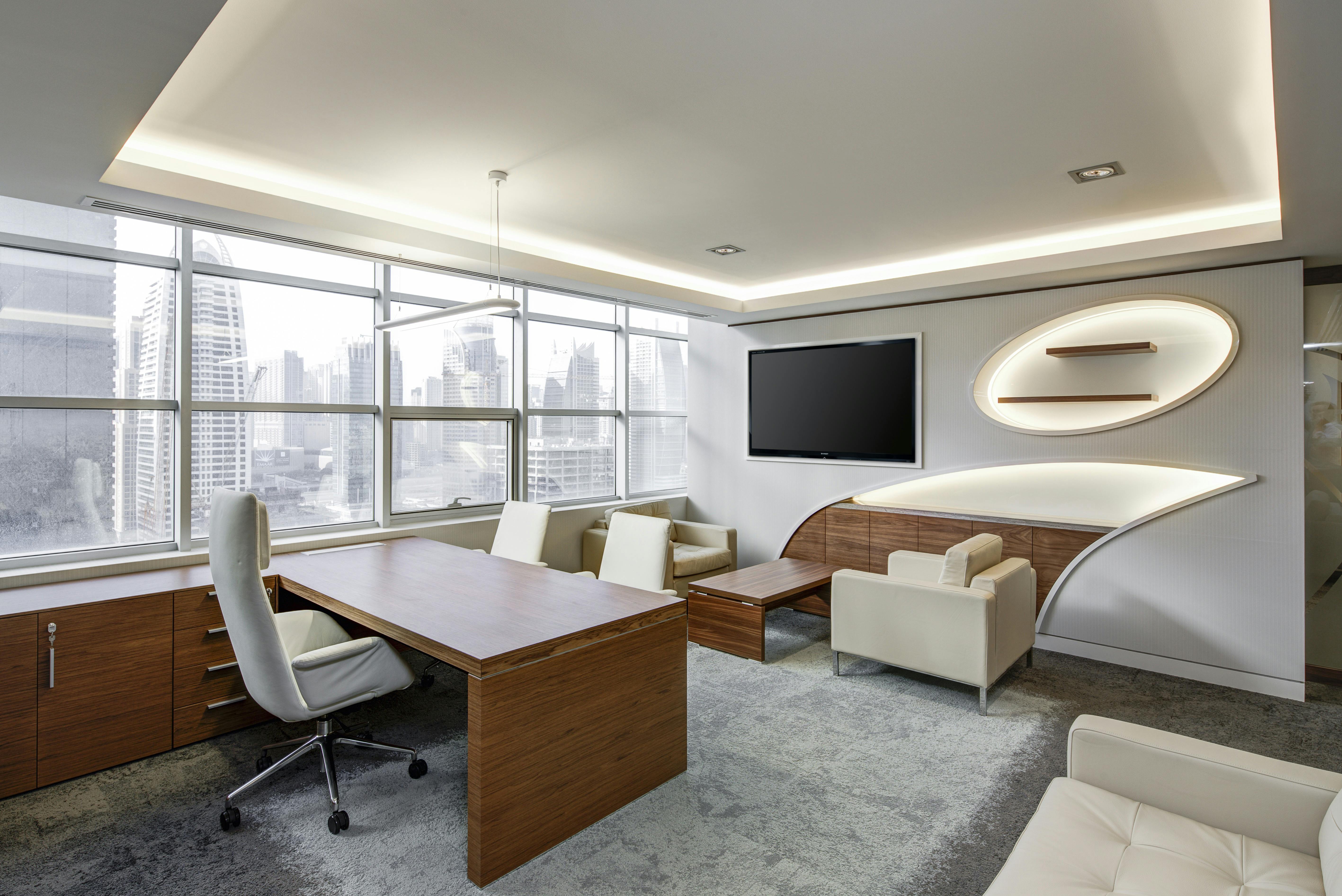
Apr 5, 2025
Two-Level Office Design for a Growing Houston Logistics Company
Project Spotlight: A Two-Story Workspace with Flow
When our client asked us to help design their two-level office space, we knew we had an opportunity to create something dynamic. Split between a ground-level work zone and an upper-level private wing, the challenge was making it all feel cohesive — without interrupting function or flow.
Layout Breakdown
Downstairs:
A mix of three open workstation zones for active collaboration
A central leisure area for recharging or informal chats
Conference room, breakroom, and front desk for high-traffic utility
Upstairs:
A quieter wing featuring multiple private offices and an additional conference room
Designed for leadership, sensitive conversations, and heads-down productivity
An open office space upstairs adds flexibility without sacrificing quiet

Design Insight: Use Architecture to Define Energy Zones
One of the biggest takeaways from the project was the power of physical separation to define workflow. By utilizing the natural division of two floors, we were able to:
Promote collaboration and energy on the main floor
Preserve privacy and focus upstairs
Use furniture, layout, and flow to support the unique pace of each space
The addition of a leisure area also reflects the shift toward more human-centric offices — where productivity is balanced by comfort and community.
Have a multi-level workspace and not sure how to make it flow?
Let’s design it around your people — and the way they really work.


