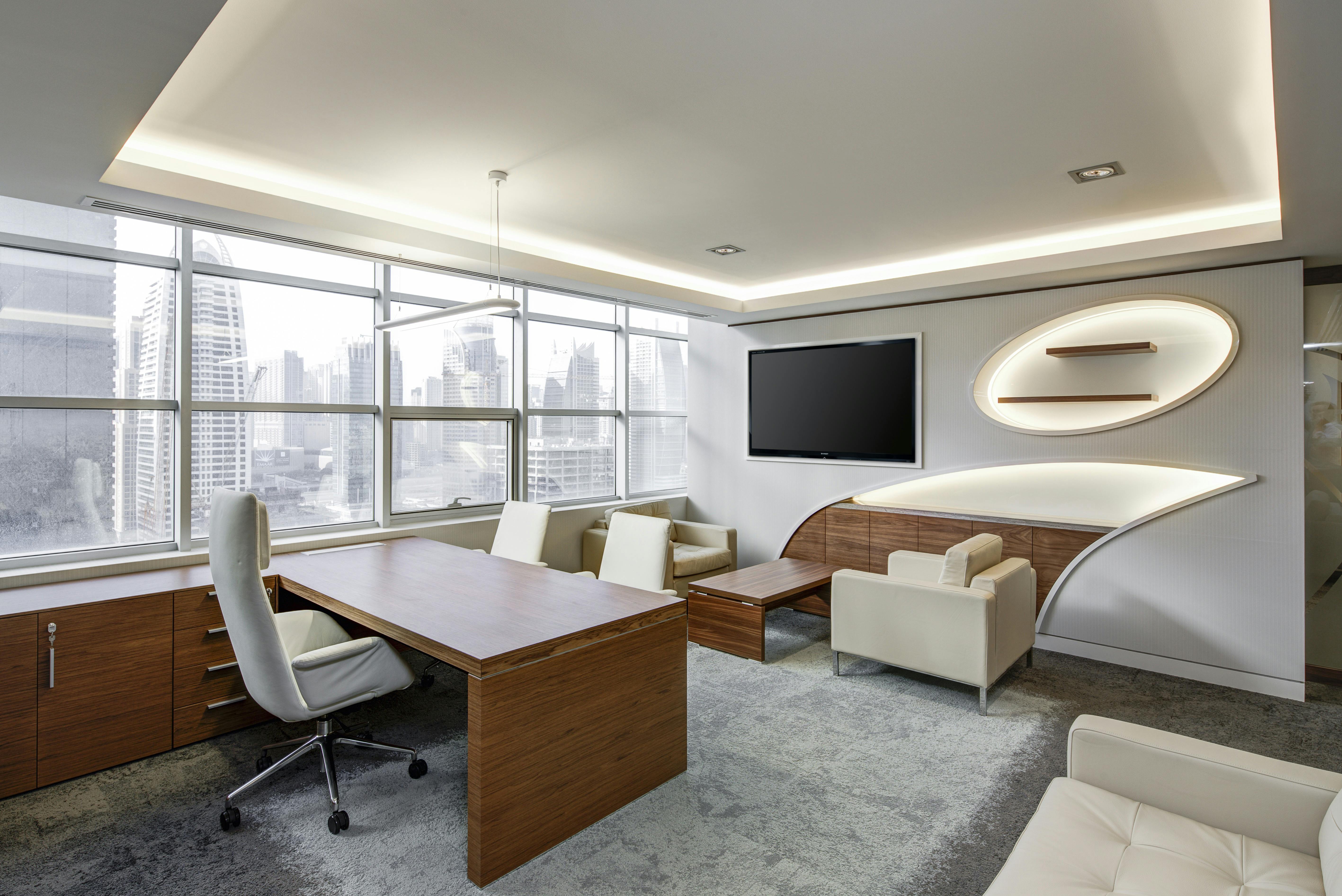
Jun 12, 2025
Flexible Office Design for a Houston Concrete Company
Project Spotlight: Commercial Concrete Company
The Project was more than a furniture installation — it was a strategic workspace transformation. Located in West Little York, the client needed a space that balanced executive workflow, team collaboration, and future expansion — all within a modest footprint.
We were asked to furnish key areas such as the bullpen, breakroom, conference room, and multiple offices, while also integrating stations for “Future Estimators.” That request told us one thing: this team is growing, and fast.
Design Strategy: Small Office, Big Intent
To meet our clients needs, we anchored the space around a bold color story, using deep red accent chairs and contrasting finishes to create visual energy. From the moment you enter the reception area, the space signals professionalism and motion.
Key planning insights:
Bullpen layout supports efficient team communication
Private offices (for estimators, PMs, and execs) allow focused work
Shared conference and break areas optimize real estate and flow
Future estimator desks are fully integrated — not an afterthought

Takeaway: Always Design Ahead
What made the Project stand out was its intentional planning for future hires. Most teams reactively reconfigure when they grow — Kent was proactive.
By building flexible infrastructure from the start, they’ve set themselves up to scale without disruption — proving that good office design isn’t just about today’s needs, but tomorrow’s goals.
Is your team growing faster than your office?
Let’s design a workspace that works now — and grows with you.



