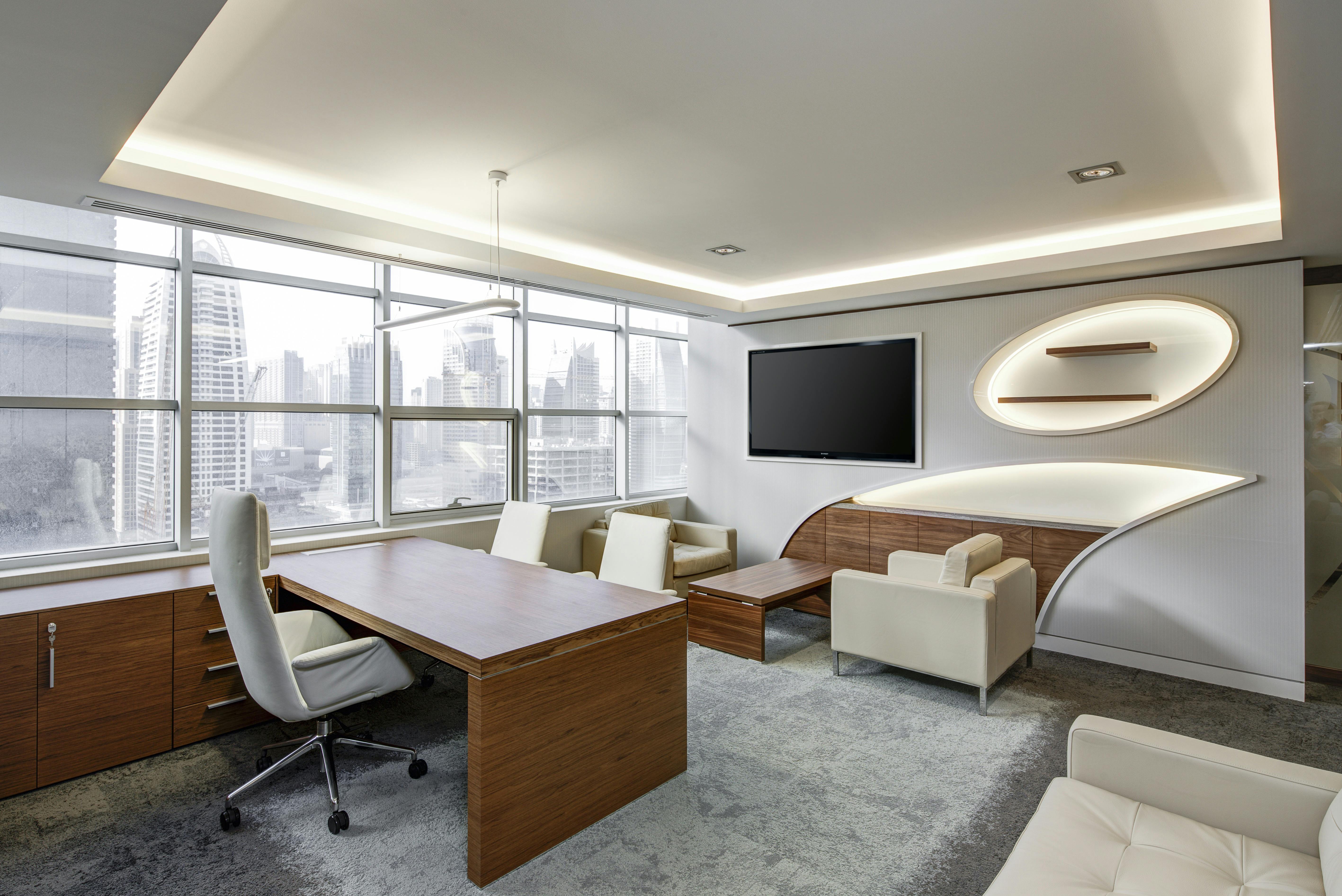
Mar 14, 2025
Multi-Use Facility Design for Houston Training & Education Hub
Project Spotlight: A Workplace That Teaches, Heals, and Supports
The REQ-00235993 Project gave us the chance to reimagine what an institutional office can be. More than a workplace, this space functions as a training center, classroom hub, and community wellness facility — all rolled into one.
From the very start, it was clear this wasn’t about desks and chairs. It was about designing an experience.
Core Zones of the Layout
Classrooms & Training Areas: Over a dozen dedicated learning environments support everything from onboarding to technical instruction
Admin Hub & Offices: Centralized work zones provide the backbone for operations and scheduling
Wellness Spaces: A dedicated wellness room, mother’s room, and laundry area support holistic care
Collaboration & Dining: Conference room, dining booths, and open seating encourage connection across teams
Arrival & Flow: A formal lobby, waiting area, and cubby zones set the tone for a thoughtful user experience

Design Insight: Human-Centered Space Planning
The big takeaway from this project? The best-designed facilities are those that serve the whole person.
That means:
Learning spaces that are tech-equipped and acoustically smart
Admin zones that reduce friction and increase communication
Wellness rooms that acknowledge personal needs
Dining and lounge areas that promote connection — not just function
By bringing all of these pieces together in one intentional layout, the REQ-00235993 facility sets a new standard for multi-use, people-first spaces.
Planning a facility that does more than just "work"?
Let’s design for how your people move, gather, grow, and thrive — all under one roof.


