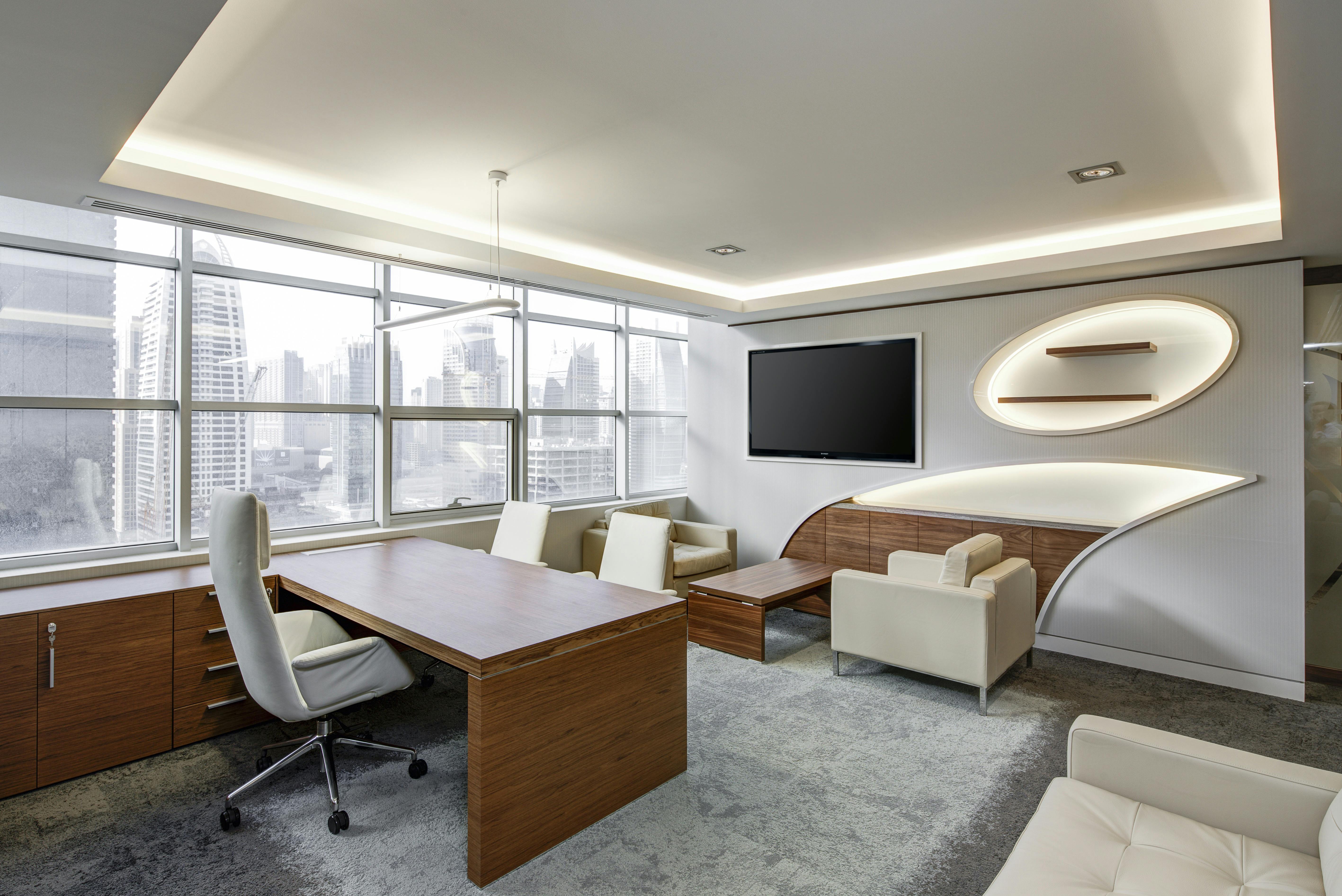
May 19, 2025
Collaborative Office Design for Houston Accounting Firm
Project Spotlight: The Accounting Office
For project, our team was tasked with outfitting a large-scale corporate office featuring a mix of open and enclosed environments. The layout included multiple bullpen zones, conference rooms, break areas, huddle rooms, and private executive offices — all of which needed to feel cohesive while serving different functions.
This kind of diversity in space usage poses a challenge — but also presents a huge opportunity to create synergy between collaboration and focus.
Key Challenges
Creating a visual and functional flow between open workstations and private offices
Ensuring acoustical comfort in bullpens and meeting rooms
Providing scalable furniture solutions for fast-growing teams
Designing break rooms and classrooms that foster learning and community

Our Approach
To meet these goals, we developed tailored furniture solutions for each zone:
Bullpens were fitted with height-adjustable benching stations and acoustic dividers to reduce noise without compromising openness
Conference and huddle rooms received ergonomic seating and wall-mounted whiteboards to support dynamic collaboration
Break rooms included soft seating and modern lounge-style furniture to create a relaxed, recharging atmosphere
Manager and private offices featured modular desks with ample storage, providing a professional yet adaptable workspace
Takeaway: Balance Matters
One of the biggest lessons from the build-out? You don’t have to choose between open collaboration and focused productivity — with the right design, you can absolutely have both.
By pairing functional furniture layouts with sound management and ergonomic design, we helped the Doeren team maximize square footage, boost employee comfort, and create a space that evolves with their needs.
Need a flexible office that supports your team's growth?
Reach out today and let’s design a space that works as hard as you do.

