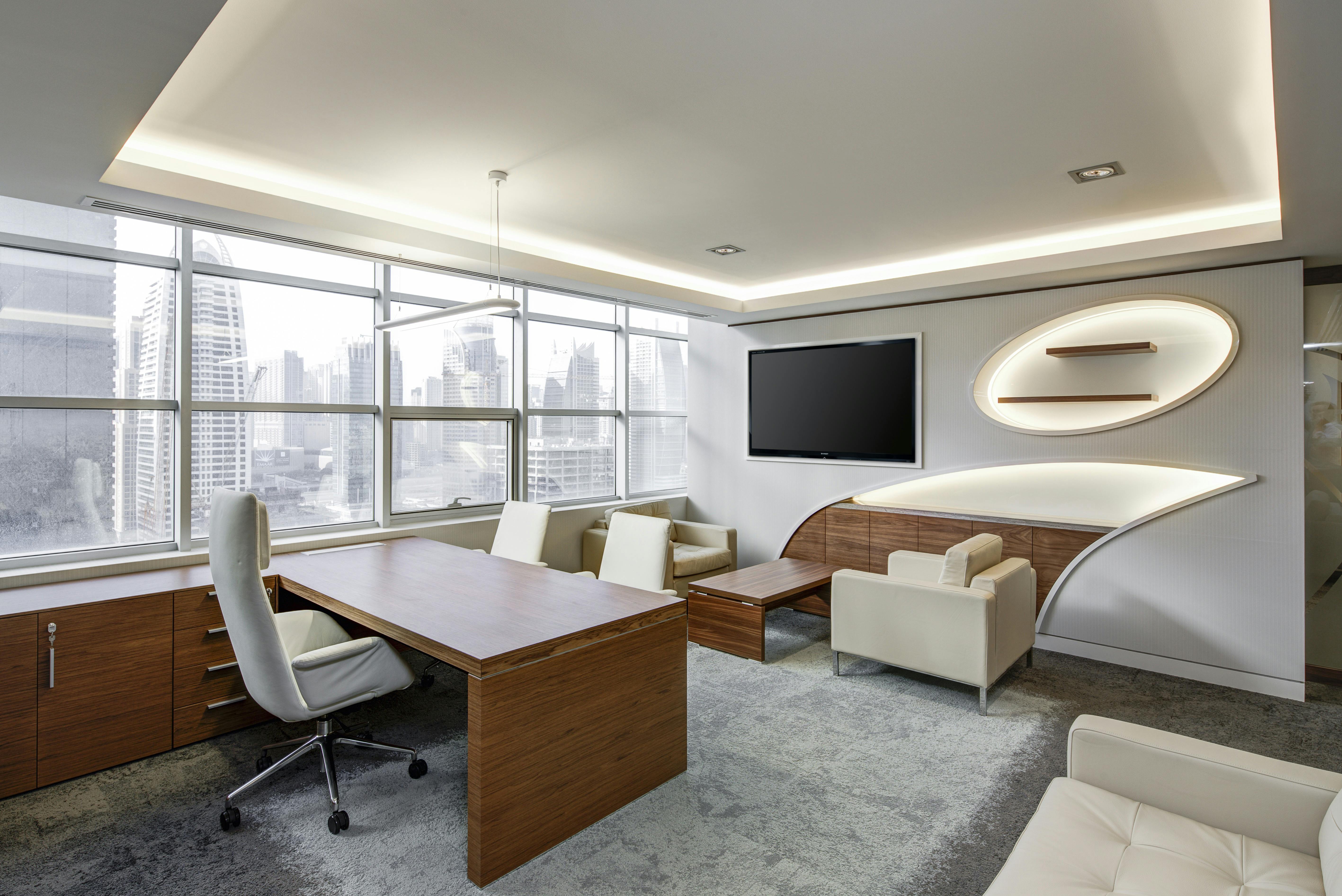
Feb 2, 2025
Multifunctional Office Design for a Houston Creative Firm
Project Spotlight: A Multifunctional Corporate Headquarters
The Project offered us the chance to do more than just furnish an office — it challenged us to design an entire workflow ecosystem. From executive offices and reception to team rooms, huddle areas, and even a material library, this space had to support a wide range of tasks, teams, and personalities.
Every inch of this layout was built with purpose.
Key Design Zones
Focus & Privacy: Quiet pods, enclosed focus rooms, and small team rooms allow for heads-down work
Collaboration: Conference rooms, huddle areas, and an open COLAB space foster cross-department synergy
Operations: A centralized print/mail/storage area, multiple accounting offices, and flex workstations ensure smooth day-to-day function
Culture: A well-furnished break room, lounge, and library encourage relaxation, inspiration, and wellness

Design Insight: Zone-Based Layouts Win
The lesson? Modern offices thrive when they’re zoned like neighborhoods.
Rather than applying one design style across every room, we treated each area as its own functional “district” — with materials, furniture, and lighting tailored to the task at hand.
This approach creates flow, clarity, and comfort — three things every office needs more of.
Need a workspace that supports multiple working styles under one roof?
Let’s build an office ecosystem that empowers your people and grows with your business.


